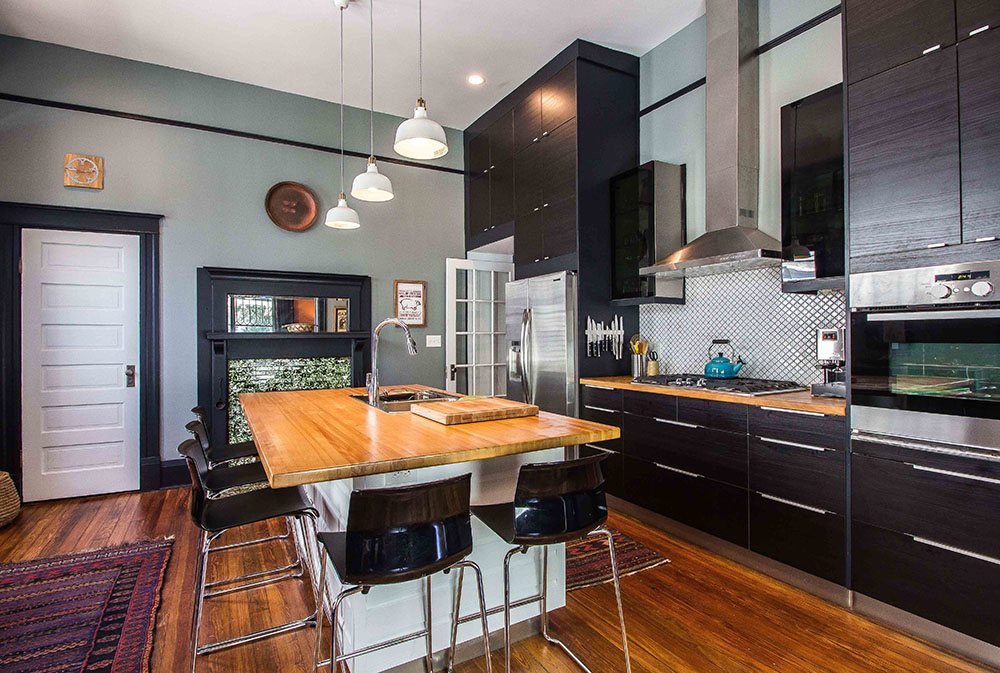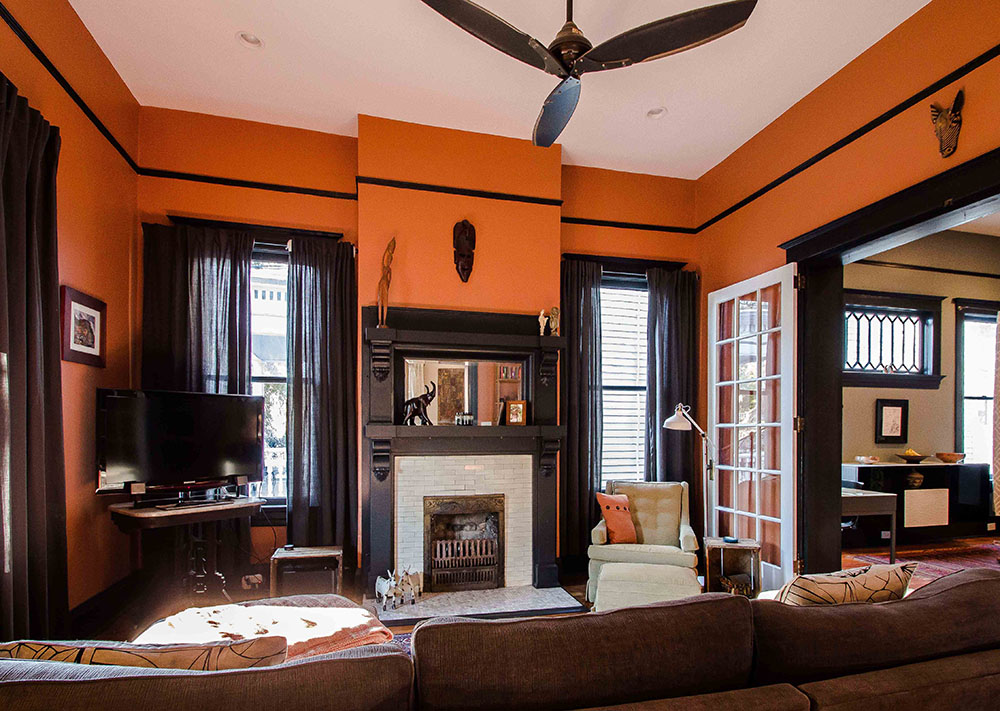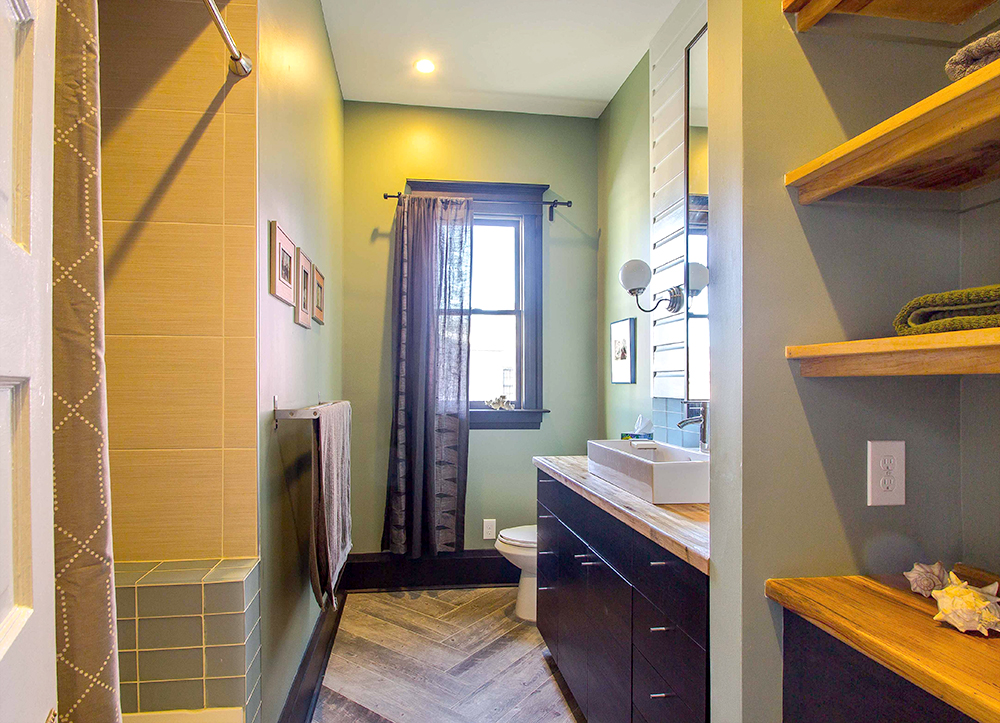Reichert House
Historic Macon, a non-profit residential community revitalization group, had purchased this one story farmhouse victorian house on Orange Terrace and began renovating when Carolyn and husband John decided to buy it and take over the renovation process. Carolyn jumped in and took charge of the interiors. She added modern elements to contrast the old with a modern kitchen and bath features that include modern cabinets and tall vanity mirrors, built in tub shelves with a mix of glass tiles and large rectangular porcelain tiles. A unique feature of the house is “Hall B”. Hall B allows privacy for the guest bedroom and bath to the rest of the house. An addition to the back provides a 3rd bedroom upstairs and a studio and workshop below. John skillfully completed the landscaping for the house and added an exterior bread oven to the rear garden.







